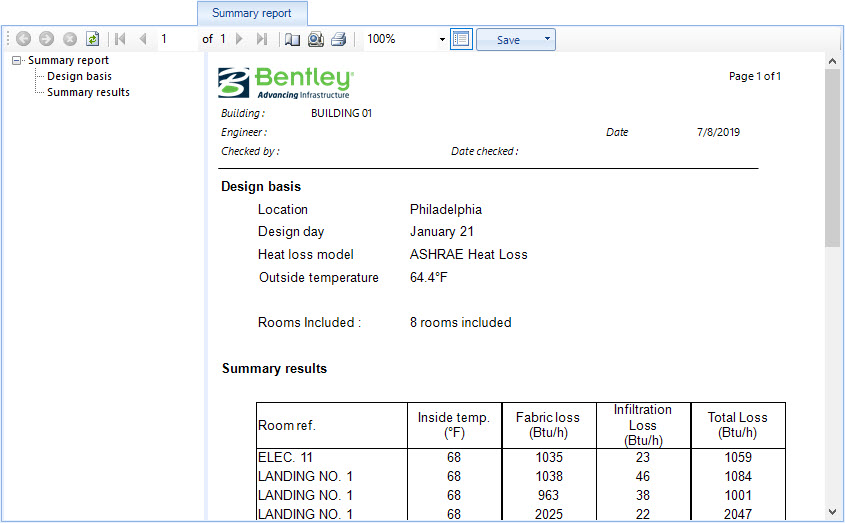| Design basis
|
Used to display key design parameters considered
for the ASHRAE Heat Loss calculation. Selecting Design basis in the selector
panel (left) updates the reports display panel (right), scrolling to the Design
basis display.
-
Location — Displays the project location set for the project in the Properties
dialog box’s
Properties For: Site
panel.
- Design
Day — Displays the day on which the greatest loads are experienced. The design
day is used to compute fabric losses using room and location information.
- Heat
loss model — Displays the name of the heat loss model used for the calculation.
- Rooms
included — Displays the number of rooms included in the calculation.
|
| Summary Results
|
Summary results give a single line summary for each
room showing the inside temperature and the losses attributed to the room
constructions and infiltration on the design day.
- Room
ref. — Displays the name of each room included in the calculation.
- Inside
temp. — Displays the inside design day temperature.
- Fabric
loss — Displays the total losses through the room surfaces, including walls,
ceilings, roofs, floors, doors and windows for each room. Heat flow through
each exposed wall is computed from the wall area, U value, cooling and load
temperature differences. The temperature difference value is automatically
included in the calculation, and a correction is made for wall color, inside
temperature and average outside temperature. The wall color correction is
carried out using the wall absorption coefficient to solar radiation.
-
Infiltration loss — Displays the total infiltration loss for each selected
room. Infiltration losses result from the movement of outside air into the room
through wall cracks, wall joints, electrical outlets, and through the materials
in the building constructions.
- Total
loss — Displays the total loss for each room. Total loss is the sum of the
fabric and infiltration losses.
|

